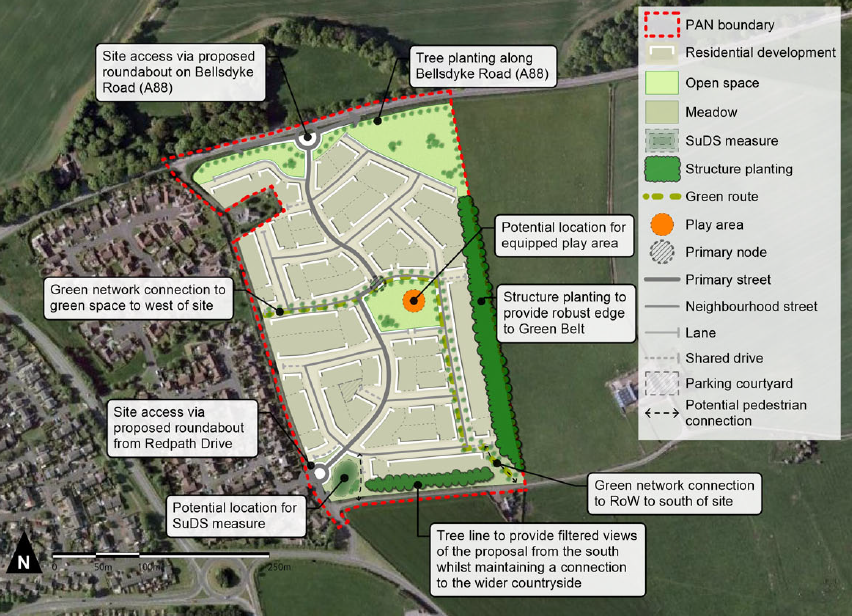Proposal
Subject to feedback from technical analysis and consultation, the draft proposal is for a residential development of around 250 homes. This will include the provision of 25% of dwellings for affordable housing.
Vehicular Access is proposed to be taken from Bellsdyke Road on the northern boundary of the site and a second access from Redpath Drive to the south-west.
A Sustainable Urban Drainage System (SUDs) is proposed. This will store and treat the surface water run-off from the site before it enters the drainage system. This is a recognised and standard drainage approach for dealing with surface water run off on new development sites.
A potential location for a new play area has been integrated into the centre of the proposed development, offering much needed open space and recreation facilities to the local neighbourhood. Furthermore, structure planting will be prioritised along the south-east boundary of the site to provide a robust greenbelt edge. You can view the indicative proposals on the layout plan below.
The final development proposals will be informed not only by this pre-application consultation process but also other pre-application discussions with Falkirk Council Officials and by way of the necessary technical assessments undertaken. In this regard, studies are under way in relation to matters such as landscape setting, ecology, traffic and transportation, ground conditions, noise, air quality and flood risk.


