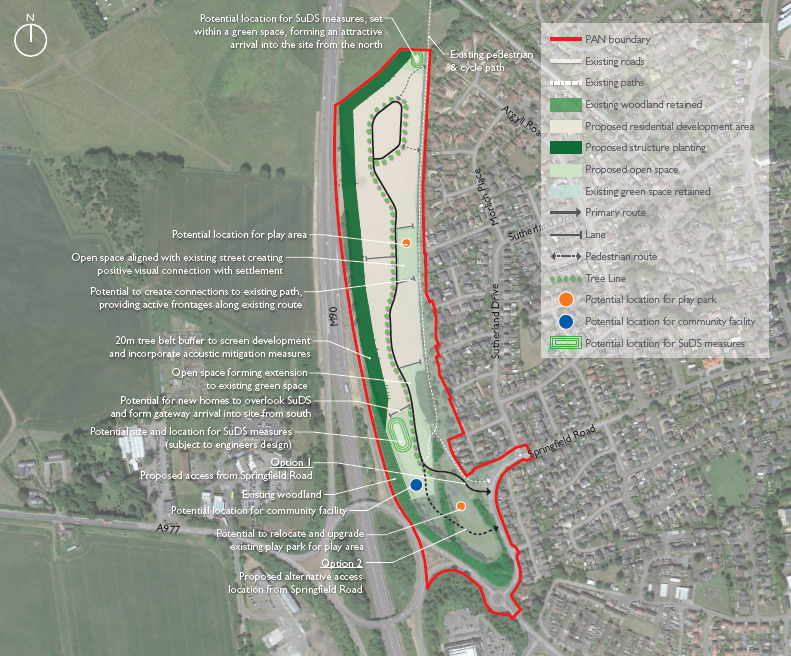Updated Proposal
The proposal is for approximately 160 new homes (including new affordable homes), together with associated open space, play area and potential community facilities, landscaping, access and associated works. Initial proposals for the site are shown in the Indicative Development Framework, illustrated opposite.
Access is proposed to be taken from Springfield Road, extending into the site and forming a primary street, terminating in a loop in the north of the site. This access arrangement may require for the existing play park to be re-located. This would result in a new (and larger) upgraded play park being provided adjacent to the existing location.
A further, central area of open space is proposed adjacent to the existing path, creating an easily accessible place for new and existing residents. A further area of open space is proposed in the north of the site, creating a welcoming pedestrian arrival from the north linked by new and existing pathways.
Homes will be arranged along the primary route with a number of shared surface lanes connecting to it, allowing frontage to overlook areas of open space. The primary route will have tree planting, creating a green and pleasant streetscape. Structure planting is proposed to the eastern and northern site boundary. This will screen development from the M90 and will incorporate likely acoustic mitigation measures, if required.
The final number of units, design of houses and materials to be used will be matters of detail dealt with at the detailed planning stage should Miller be successful in securing Planning Permission in Principle.



