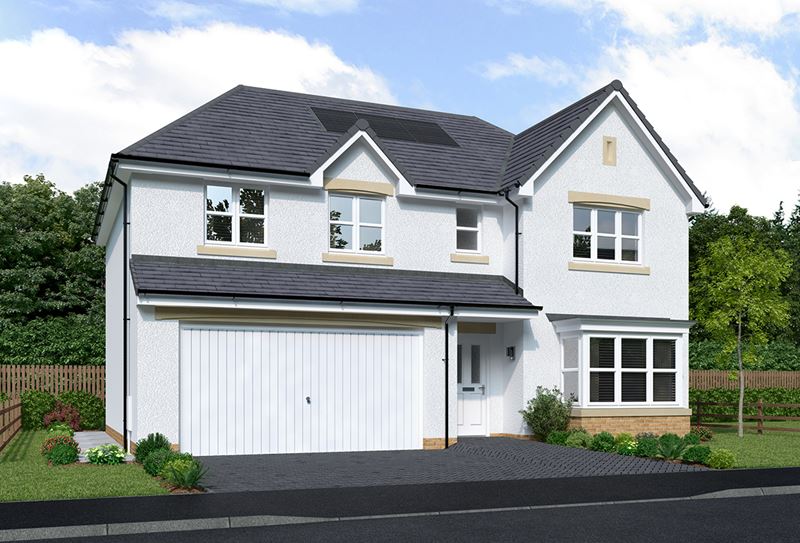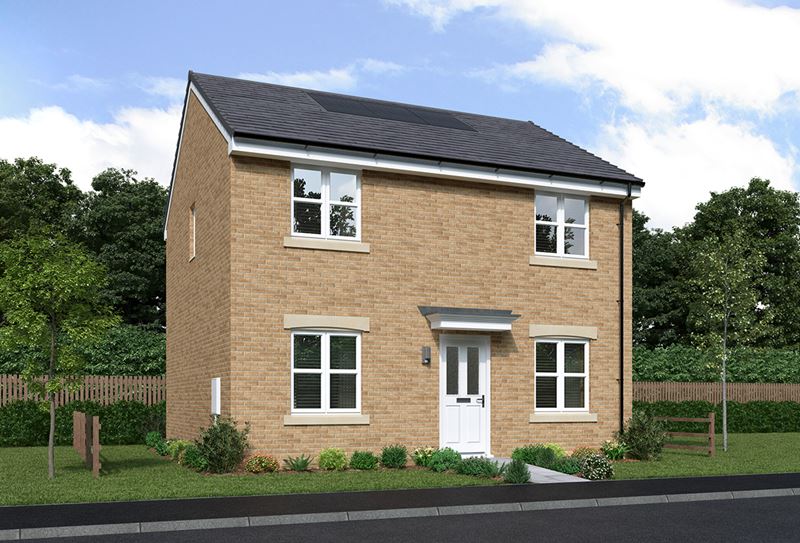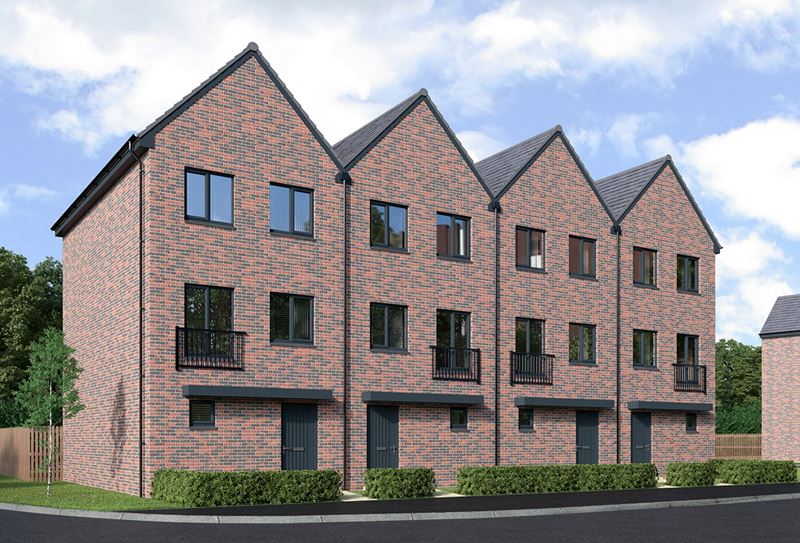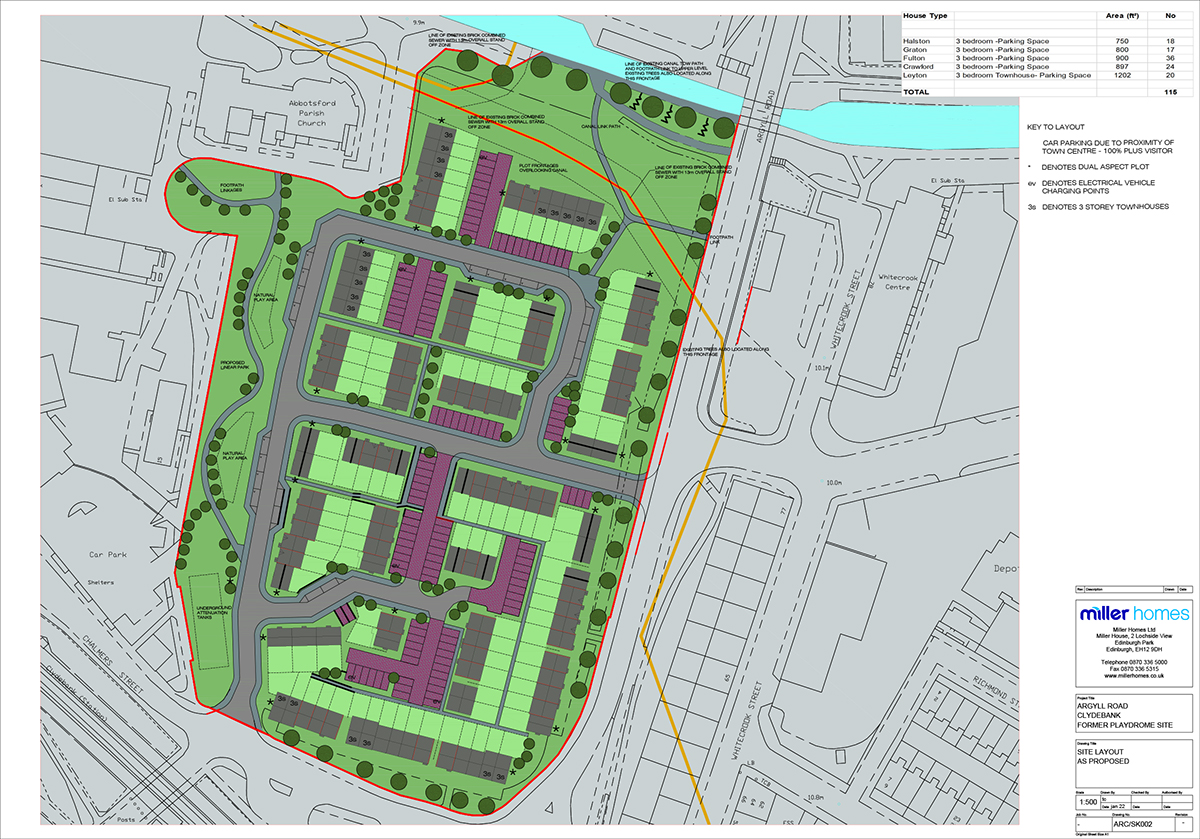Proposal
The proposals are for residential development, formation of a new vehicular access, open space, landscaping and other associated engineering and infrastructure works.
At the present time, the development layout illustrates 115 houses – in a variety of forms, all consisting of 3 bedrooms. Vehicular Access is proposed to be taken from Argyll Road as well as Abbotsford Road.
A Sustainable Urban Drainage system (SUDs) is proposed, that will store and treat the surface water run-off from the site before it enters the drainage system. This is a recognised and standard drainage approach for dealing with surface water run off on new development sites. New footpaths and connections to the nearby footpath network will be integral to the development to offer good links to the surrounding area to help with the movement of people, encouraging a less reliance on the car.
You can view the proposals on the layout plan below.
The final development proposals will be informed not only by this pre-application consultation process but also other pre-application discussions with West Dunbartonshire Council Officials and by way of the necessary technical assessments undertaken by Miller Homes.
Illustrative only





