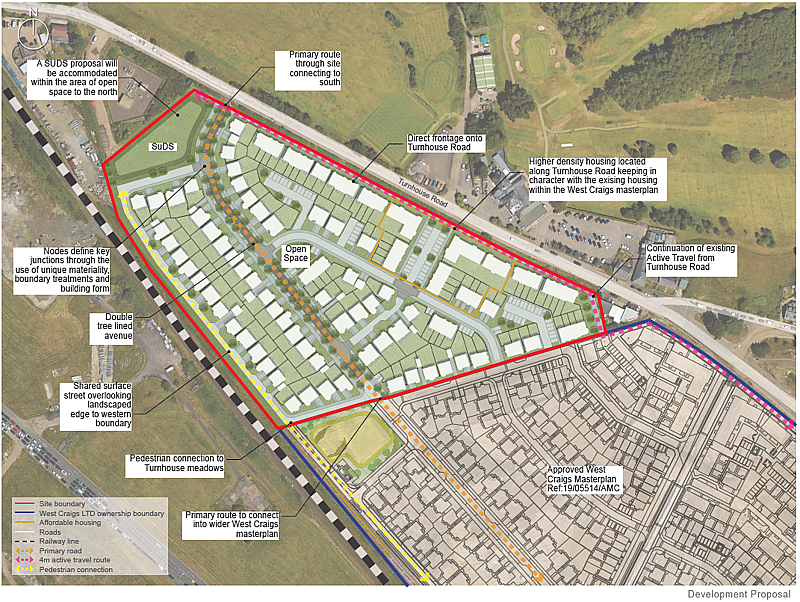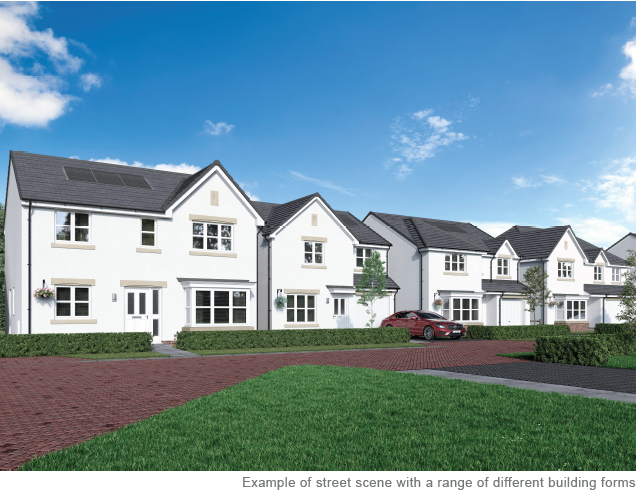Proposal

The proposal is for a residential development of approximately 141 new homes, including 25% affordable homes, together with associated open space, landscaping and infrastructure. The proposal provides a positive contribution to the ongoing development at West Craigs, with a range of new homes including 2 storey detached, semi-detached and terraced houses along with 3 story flatted blocks and terraced housing. A primary vehicular access point is proposed from Turnhouse Road at the northern end of the site which will connect into the wider West Craigs masterplan to the south of the site via a tree-lined avenue. From this primary street, informal secondary/shared streets will connect the housing to the east and the west of the development. The proposal incorporates an extensive pedestrian network which will enable safe walking and cycling routes both within the site and to the surrounding HSG19 area,connecting to local parks, schools and local amenities, as well as encouraging walking and cycling over vehicular use. A 3m wide footpath/cyclepath will be incorproated alongside the primary tree lined street, connecting to the approved development to the south of the site, as well as connectcting to the 4m active travel route proposed at the north of the site, which is a continuation of the existing active travel route along Turnhouse Road. Shared streets will be designed to ensure pedestrians/cyclists have priority over vehicles and can freely navigate around the new neighbourhood. Open space will be in accordane with The City of Edinburgh Council's design policy in terms of private and communal space. A dry SuDS basin is proposed along the northern boundary and creates an attractive green entrance to the site. Informal areas of open space have been located throughout the proposals.
Feedback from Event 1 (30th May 2023)
Further assessment of the site has established that the site would have capacity for approximately 141 new homes (including affordable homes, associated open space, landscaping and infrastructure (access, roads etc).
Comments received and observations made at the first event are summarised as follows
Location of flats / affordable housing
At this stage, any flats / affordable housing is proposed to be
located adjacent to Turnhouse Road. This will be consistent with
the design principles and parameters established in the wider
West Craigs development masterplan. There are benefits to
this design approach such as their closer proximity to services
and facilities; as well as contributing to place making and good
design.
Wildlife / ecology
As an initial comment, there are no known protected habitats /
species within the site or immediate surroundings. Comments
have suggested that deer have been observed at the site.
Whilst not a protected species, we will work with an ecologist
to consider the extent or otherwise of any deer at the site or
wider area. An ecology assessment will be carried out and will
contain recommendations as required to promote biodiversity.
Car parking provision
In this location of Edinburgh, prevailing car parking standards
for residential development (Zone 3) are generally to provide
up to a maximum of 1 space per dwelling (flats and houses). In addition, there is a requirement to include accessible parking, electric vehicle charging and car club spaces. The emerging proposals will seek to align with policy and guidance in this regard. It should be noted that cycle parking provision is also required and this will be included with the design of the development as matters progress.
Traffic / congestion at Maybury Junction
The Local Development Plan Action Programme contains a
number of measures to mitigate impact from development.
These include active / public travel improvements to reduce car
dependency. A transport statement / assessment will be carried
out to consider and inform an appropriate scale of development
at the site, taking into account existing and proposed traffic
management measures.
Opportunities for street naming within the development
Street naming is typically a Council function but we will investigate
any opportunities to engage with the Council, taking into account
any historical significance of the wider area.
Built Form
The proposal offers a wide range of high quality homes ranging from 2 storey housing, including detached, semi detached and terraces to 3 storey terraces and flatted blocks.
House types and flatted blocks will be finished with a variety of materials designed to reflect the character of the immediate surroundings and respond to the material palette outlined within the West Craigs Urban Design Framework. As a result, streetscapes will change in character throughout the development providing variety betweens streets and plots.
Details, including materials, soft and hard landscaping, will be developed as the proposal progresses, and will be set out at the next consultation.


